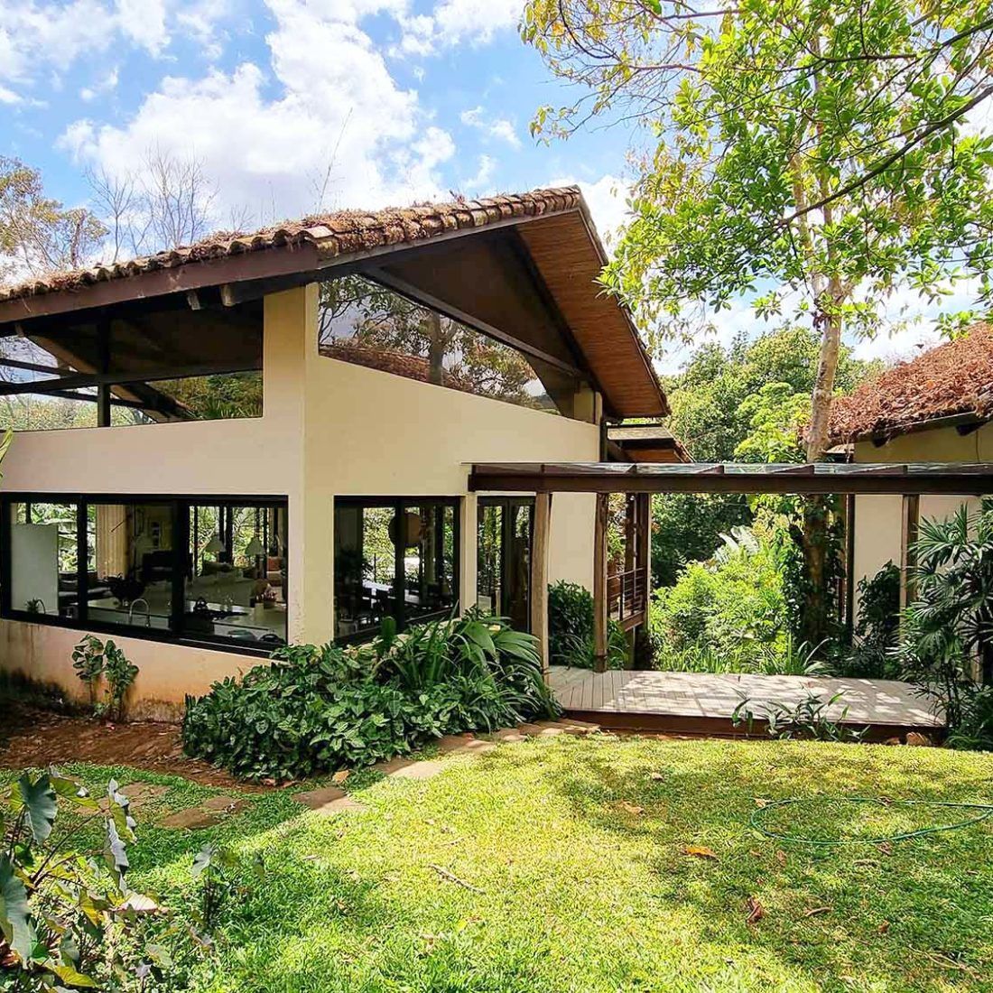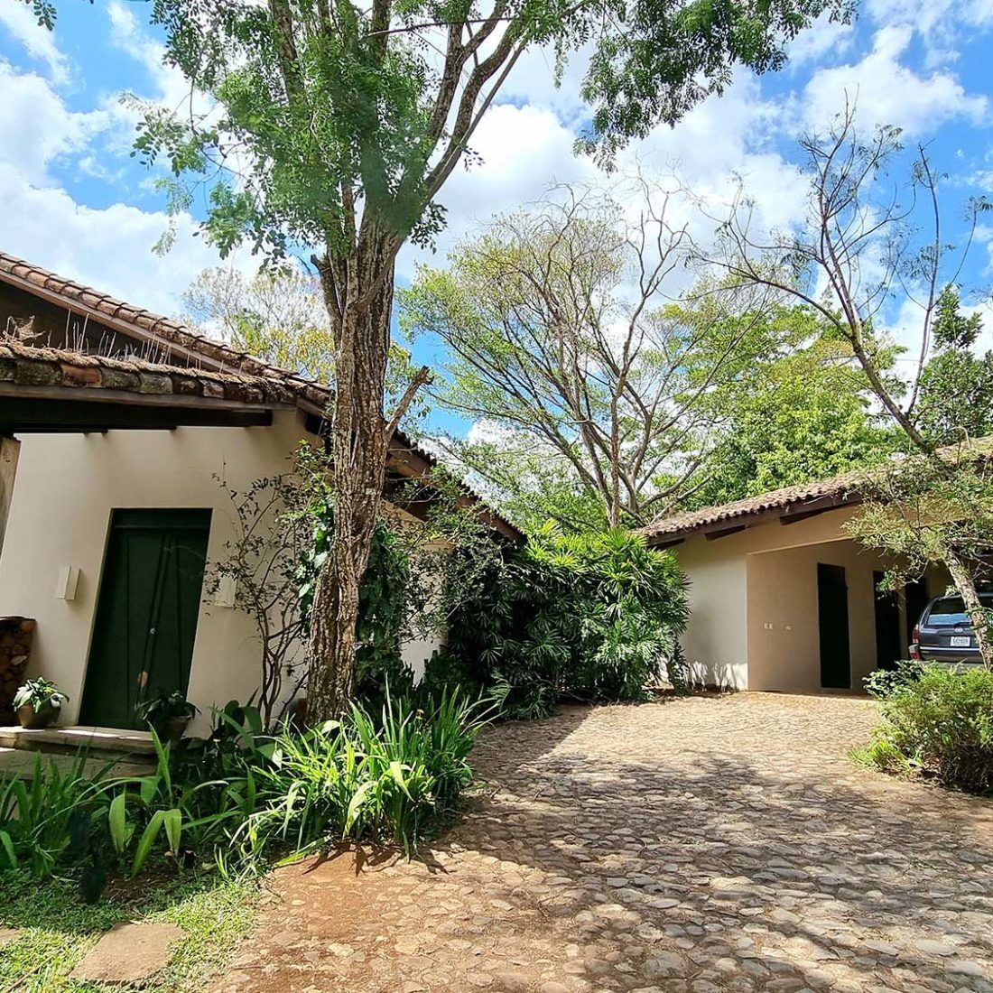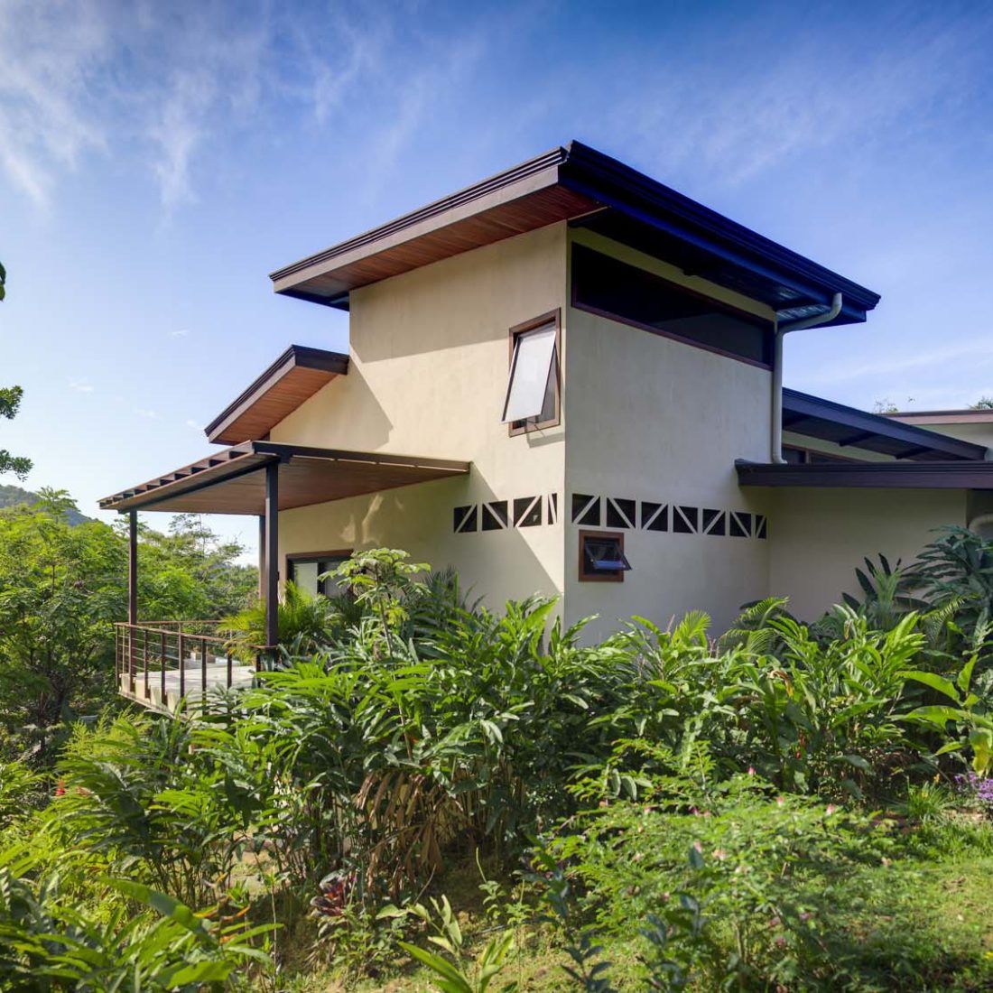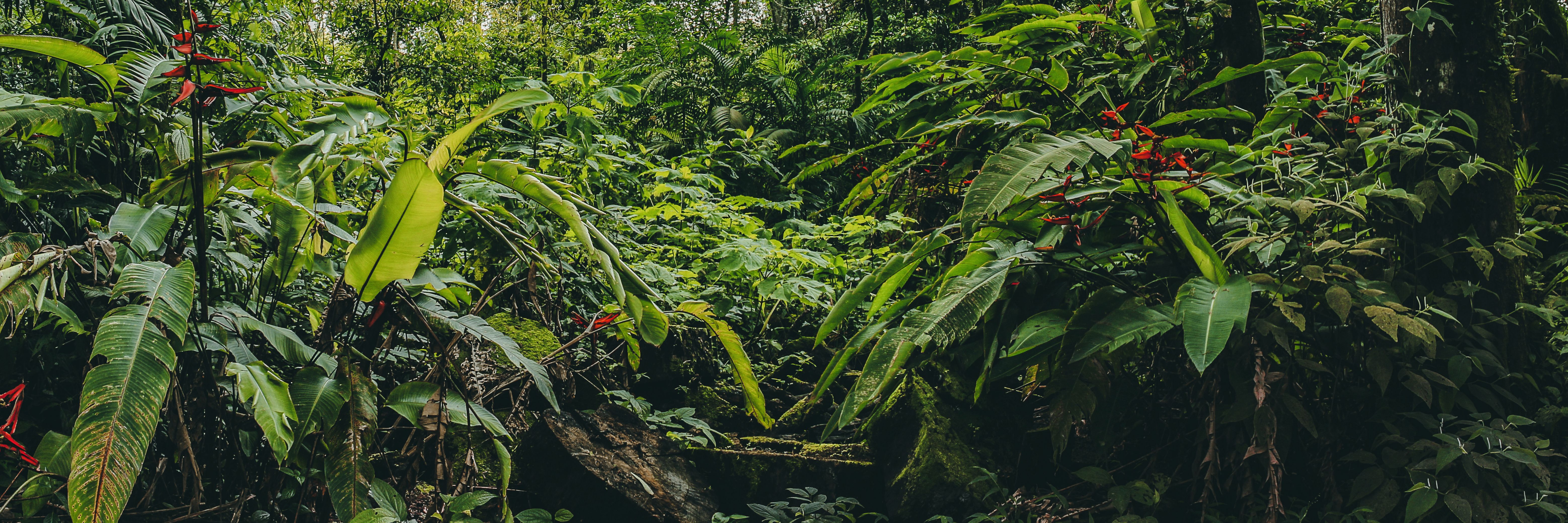Casa Zen
Lot 30
Casa Zen is a one of a kind house, clearly designed as a celebration of its surroundings with exquisite high end finishings and excellent construction standards.
Built area:
3,900 sqft - 360 m2
Lot Size:
17,000 sqft - 1 556 m2
It is a 3 bedroom suites (one with an independent entrance) and an additional guest bathroom in the living area. Casa Zen stands on the shape of two separate volumes that are connected by a bridge that offers a transition when moving from the main body of the house to the private one. It’s huge and spacious living area was created as a loft which is characterized by an abundance of open space,.high ceilings, massive windows, lots of natural light, and a tree top view that brings the gorgeous tropical vegetation visually closer to the indoor living experience. Terraces, balconies, a jacuzzi and outdoor shower expand the internal living environment. This breathtaking house was conceived around a 10 meter long striking white, high end, modern fully equipped kitchen. This open 200 square meter layout allows for awesome entertaining and hosting. 3 bedrooms suite 1 guest bathroom 1 huge dry room/walking closet. 1 Jacuzzi and outside shower Garage: 2 cars Outdoor terraces Laundry room Service room/bathroom 3 bodegas/storage
Your future home is here.
See the place where you will co-create your new healthy living.
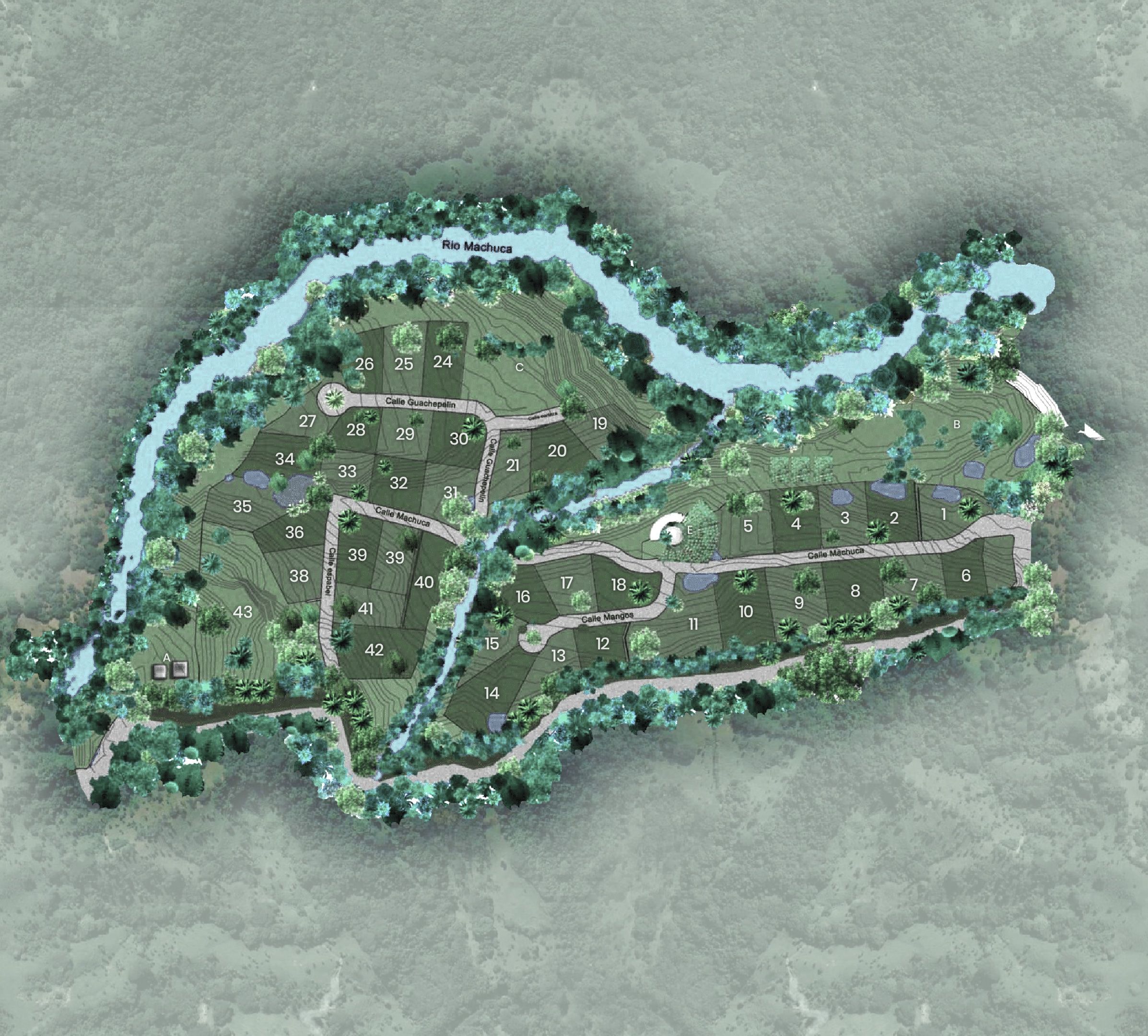
We can help you finance your lot.

